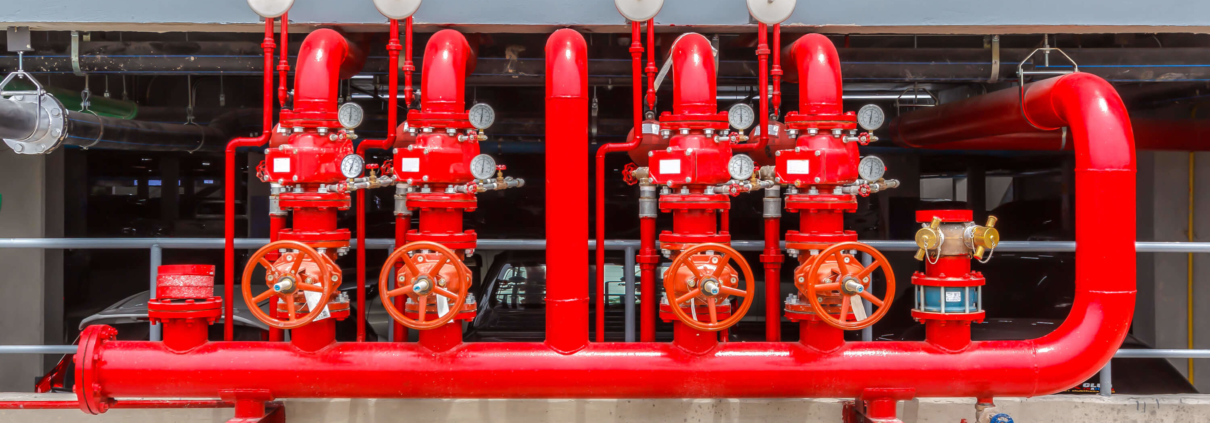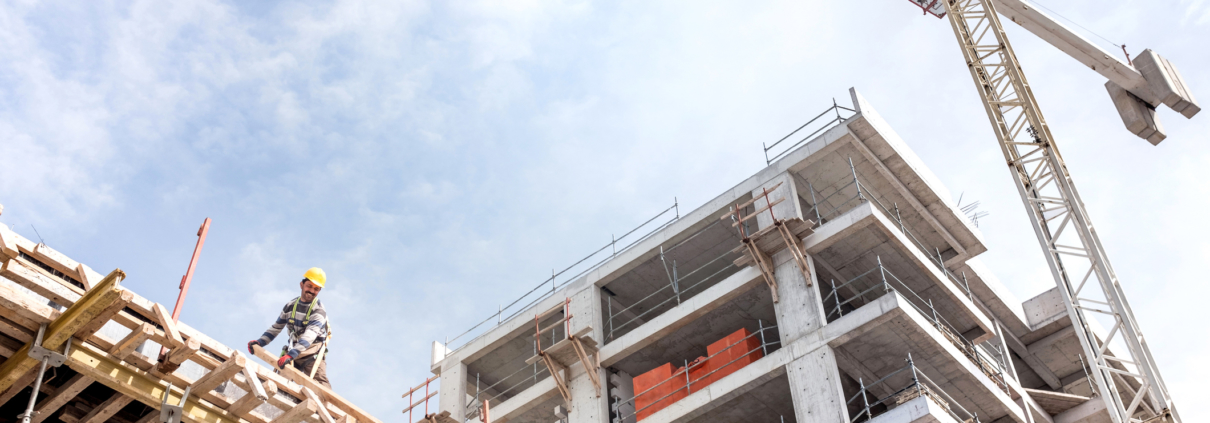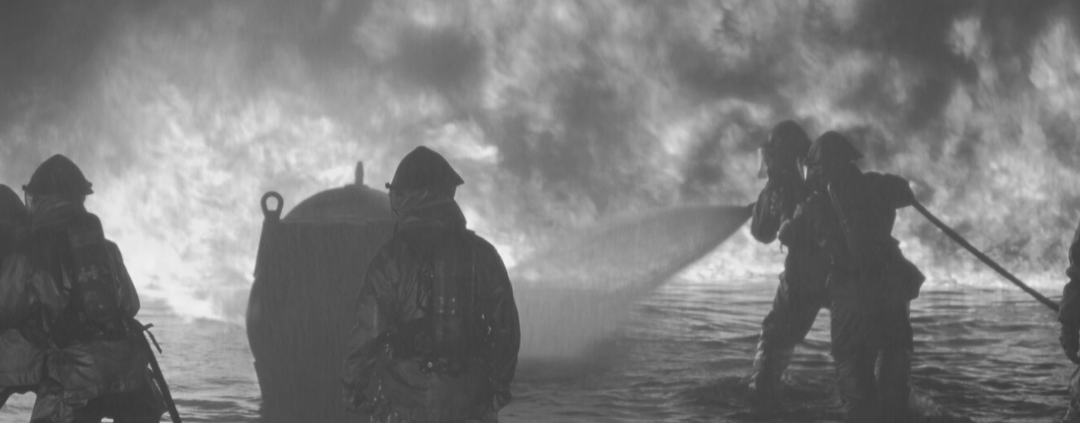The Quell™ Fire Protection System is the total cold storage/outdoor warehouse fire protection solution that delivers unprecedented advantages to Facility Managers including higher-level storage and added hazard configurations. With these leading edge advantages, The Quell™ system helps improve the bottom line for your cold storage/unheated storage facility. Now you’re able to stock more commodity classifications, achieve higher roof and storage heights, gain more flexible stocking configurations, reduce installation cost and eliminate costly in-rack sprinklers service repairs and maintenance.
Read more
Our National Accounts Program takes VFS all over the country and was developed to help our clients with multiple locations. The VFS National Accounts Program gives our customers a single point of contact for all of their fire and life safety needs. According to Randy Nelson, CEO of VFS, “Managing our clients’ needs from a single location in Orange County, California is the best way to consistently provide a positive experience for them. The feedback has been fantastic.”
Read moreVFS is proud to introduce the Mesh Radio Alarm Monitoring Program. Mesh radio is 100% reliable and has a low cost of ownership, plus it’s easy to install, easy to manage and faster than any alarm communication system available. Mesh radio eliminates your two costly required telephone lines or cellular services for cellular monitoring and significantly reduces fees you pay each month.
Read moreJust for fun, we thought we would test your knowledge about some of the Fire Sprinkler Codes. See how well you do!
- What is the minimum requirement for the routine Inspections of the fire sprinkler system – Alarm Devices?
A. Quarterly B. Semiannually C. Annually
Read moreThere have been a number of refinery fires in the past several months in several locations around the world. In one case outside of the United States, the fire resulted in 42 deaths. The fires that we have seen in our country have typically had no major injuries, but local residents get treated for respiratory problems. In all cases, the property damage from these fires is significant.
Read moreVFS is unique in the breadth of services that they provide to their clients. These services include fire sprinklers, fire alarms, access control, CCTV and special hazards to name a few. One of the key objectives at VFS is to educate and inform clients, architects, engineers, and other industry organizations, including fire authorities, about the latest fire and life safety news. The Lunch & Learn Seminars provided by VFS are one way that education is offered. VFS provides the latest information regarding code changes and fire protection products during these seminars to help better protect what matters… people, property and business.
Read moreAn article written by Randy Nelson, CEO of VFS Fire & Security Services, for the June 2012 issue of Sprinkler Age.
Although ‘shared support structures’ are nothing new to our industry, the term and additional guidance concerning hanging and seismic bracing when utilizing shared support structures required some long-deserved attention. Shared support structures can be loosely defined as structures that support more than one object (pipe or equipment) including components from other mechanical disciplines. Examples of shared support structures are trapeze hangers, pipe stands, pipe rack structures, and other similar assemblies. It is not intended that permanent structural elements of a building or the building itself be included as a shared support structure.
Read moreVFS Fire & Security Services is a company that challenges the status quo in the industry. According to Randy Nelson, CEO, “VFS has grown into a cutting edge company that focuses on innovation in an industry where the way things are done, quite frankly, has not changed much in the past 100 years. This industry has typically been slow to adopt new technology, but VFS is leading the way!”
Read moreSave Time & Money with VFS
Are any of the following items important to you?
- Receiving your inspection reports on the same day as the inspection?
- Viewing your inspection reports from any computer, tablet or smart phone?
- Reviewing & approving repair quotes electronically within 24 hours of the inspection?
- View your Entire Portfolio inspection results (Pass or Fail) on one screen?


If you answered yes to any of these questions, the LiNC Inspection System from VFS is for you!
Read moreUL Certified Installer of Fire Alarm Systems
More and more cities are now requiring fire alarm systems to be installed by a UL certified installer. The certification of a fire alarm system verifies that the alarm was installed in compliance with building and safety code requirements.

There is a growing trend around the country for fraudulent fire inspectors to show up at a facility to conduct an inspection. There have been many cases where someone will show up at a building and tell a receptionist that they are on-site to perform a fire system inspection. The individual will walk around the building, but not actually perform an inspection. At the end of their time on site, a bill will be submitted and in many cases was paid by the tenant or the building owner without the knowledge that the inspection was fraudulent.
Read moreCold storage fire protection systems have traditionally been an area of concern. Managers of these systems have had difficulty in the past with the ability to store at high levels and also the ability to expand the hazard classification for what could be stored. Now, VFS is pleased to announce a new solution – the Quell™ Fire Sprinkler System.
Read moreOn October 3, 2011, a chemical plant in Waxahachie, TX erupted in flames. Clouds of toxic smoke and rivers of fire came spewing out of the plant. No one was seriously injured in what officials said was a rare mishap. But should Waxahachie fire officials have done more to anticipate this kind of accident? Could the fire have ever been contained once it got started?
Read moreToday we think of firefighters less in terms of putting out flames and more as “first responders” to emergencies. We think of fire safety systems in an entirely new light, and the broader term “emergency notification” has become a greater priority in evacuation. Mere fire alarms are no longer enough. The Department of Defense has determined that most basic fire alarm systems are lacking in their ability to communicate with people in the event of non-fire emergencies such as terrorist attacks or weather emergencies.
Read more














